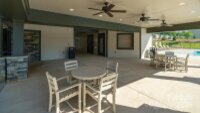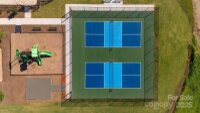York, SC 29745
 Under Contract - No Show
Under Contract - No Show
The Aisle is a spacious two-story home that features 4 bedrooms, 2.5 bathrooms & a 2-car garage. The open concept connects the kitchen, dining area & family room making this space perfect for entertaining. The beautiful kitchen is equipped with white cabinets, quartz countertops, stainless steel appliances, white subway tile backsplash, and a large center island. Home also features a primary suite, complete with a large walk-in closet and en suite bathroom featuring dual vanities and a spacious shower. The additional three bedrooms share a full bath that includes dual vanities. Also upstairs you will find the laundry room, a linen closet and a large storage closet. Community offers pool, cabana, pickle ball, playground and walking trails in sought after location, close to Rock Hill and Fort Mill conveniences. REPRESENTATIVE PHOTOS
Request More Info:
| MLS#: | 4228241 |
| Price: | $355,000 |
| Square Footage: | 1,927 |
| Bedrooms: | 4 |
| Bathrooms: | 2 Full, 1 Half |
| Acreage: | 0.11 |
| Year Built: | 2025 |
| Elementary School: | Hunter Street |
| Middle School: | York |
| High School: | York Comprehensive |
| Waterfront/water view: | No |
| Parking: | Driveway,Attached Garage,Garage Door Opener,Garage Faces Front |
| HVAC: | Electric,Heat Pump,Zoned |
| HOA: | $307 / Quarterly |
| Main level: | Kitchen |
| Upper level: | Laundry |
| Virtual Tour: | Click here |
| Listing Courtesy Of: | DR Horton Inc - mcwilhelm@drhorton.com |



















