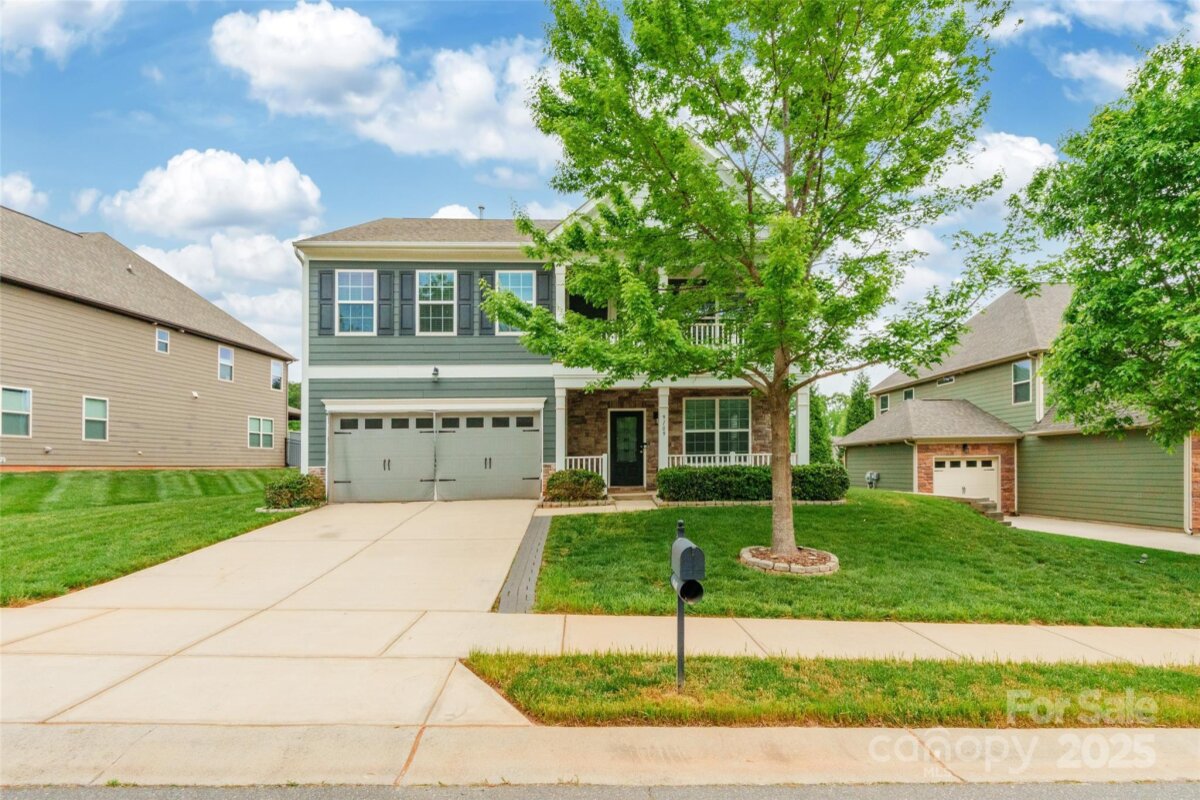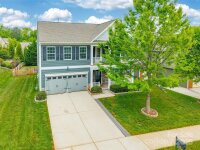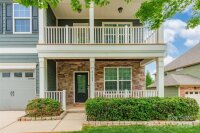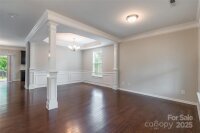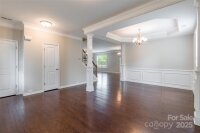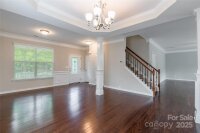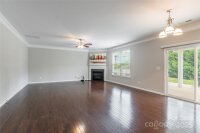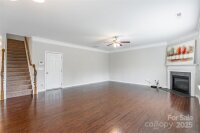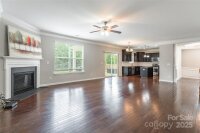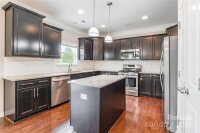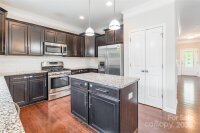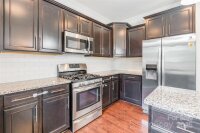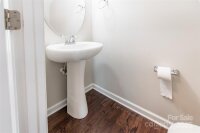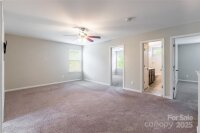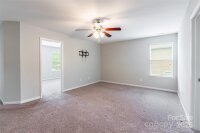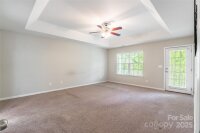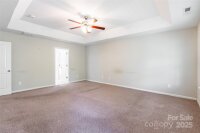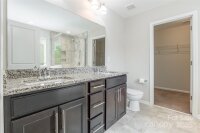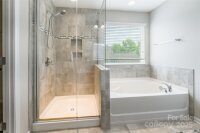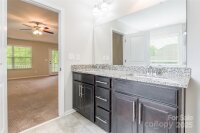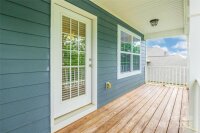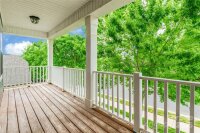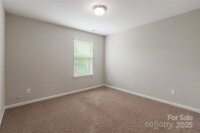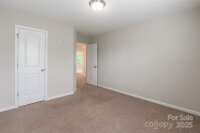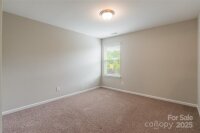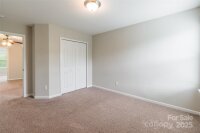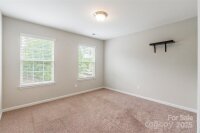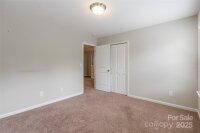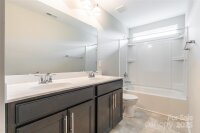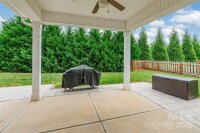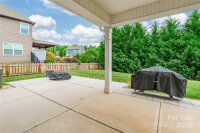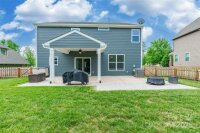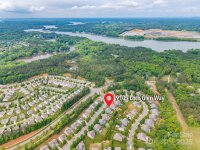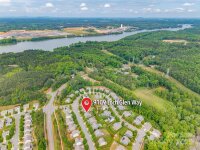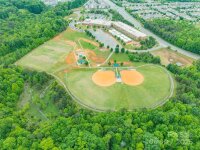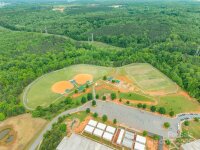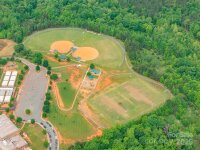Charlotte, NC 28278
 Active
Active
The Wilmington Eastwood floor plan is as impressive on the outside as it is spacious on the inside. Set on a private, wooded lot, this home features both upper & lower-level front covered porches that add charm & character to its exterior. Inside, the thoughtful layout offers hardwood floors throughout the main level and a spacious great room with a gas log fireplace. The kitchen is equipped with granite countertops, an island, stainless steel appliances & a pantry. The formal dining room stands out with elegant wainscoting & tray ceilings. Upstairs, you’ll find all bedrooms & a versatile loft area. The primary suite features tray ceilings, a walk-in closet, an ensuite bathroom with a garden tub & dual vanity, and direct access to the upper-level porch. Conveniently located near Lake Wylie, shopping, dining, I-485, and the airport. The community features amenities including a pool, clubhouse, tennis courts, playground & more, offering a fantastic environment just outside your door!
Request More Info:
| MLS#: | 4252256 |
| Price: | $474,900 |
| Square Footage: | 2,530 |
| Bedrooms: | 4 |
| Bathrooms: | 2 Full, 1 Half |
| Acreage: | 0.21 |
| Year Built: | 2015 |
| Elementary School: | Berewick |
| Middle School: | Kennedy |
| High School: | Olympic |
| Waterfront/water view: | No |
| Parking: | Attached Garage |
| HVAC: | Natural Gas |
| HOA: | $200 / Monthly |
| Main level: | Great Room |
| Upper level: | Laundry |
| Listing Courtesy Of: | Stephen Cooley Real Estate - julie@stephencooley.com |



