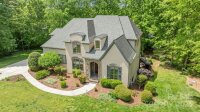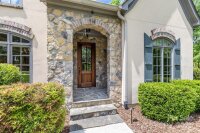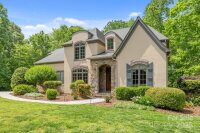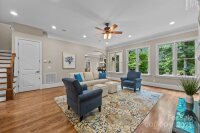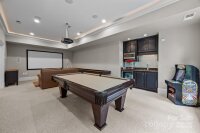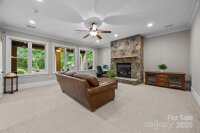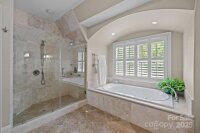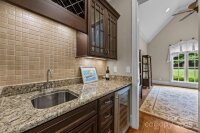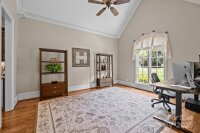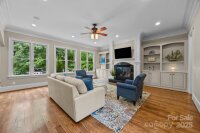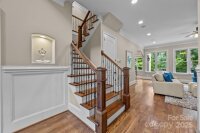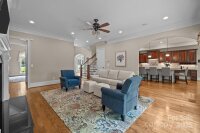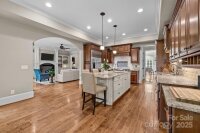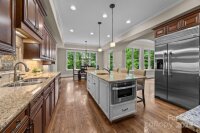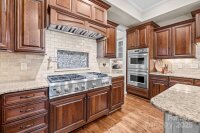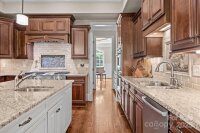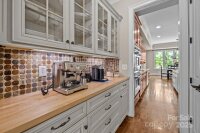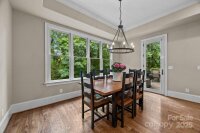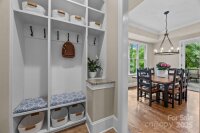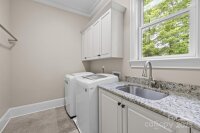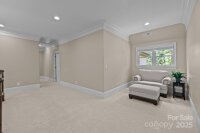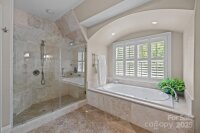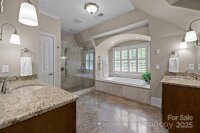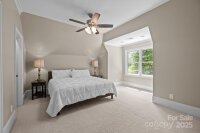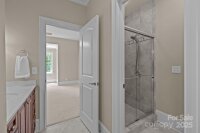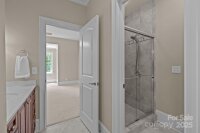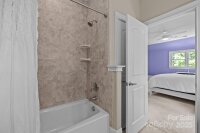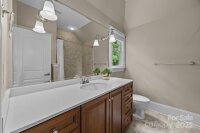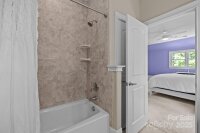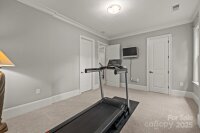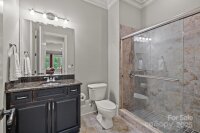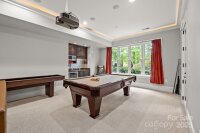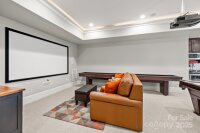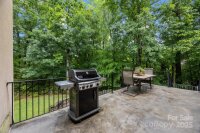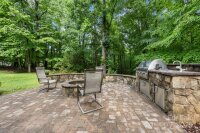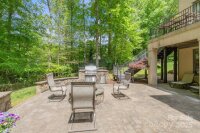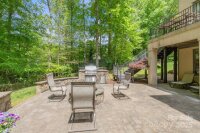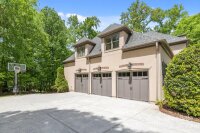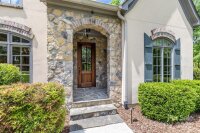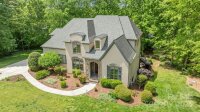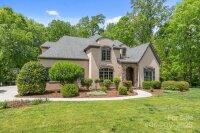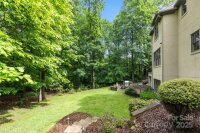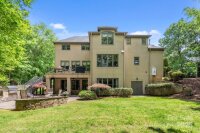Matthews, NC 28105
 Active
Active
Nestled on a generous lot in Matthews and within walking distance of a top-rated elementary school, this home offers the perfect balance of luxury and convenience. With elegant curb appeal, the residence blends timeless European charm with modern living. Inside, you'll find high-quality craftsmanship throughout, with no detail overlooked. The custom chef’s kitchen is a standout, complete with a large center island, stainless steel appliances, dual sinks, and a spacious breakfast room plus scullery. Wide-plank oak floors and rich trim work add warmth and character to every room. The finished lower level is designed for entertaining, featuring a full media area, wet bar, exercise study/bedroom and a cozy rec room with a beautiful stone fireplace. Entertain in style with a serene backyard and multiple outdoor living spaces, including a built-in gas grill, fire pit, and stone hardscaping perfect for year-round enjoyment.Tankless water heater, three car garage. Seller is a licensed Broker.
Request More Info:
| MLS#: | 4245380 |
| Price: | $1,599,000 |
| Square Footage: | 5,081 |
| Bedrooms: | 5 |
| Bathrooms: | 4 Full, 1 Half |
| Acreage: | 0.89 |
| Year Built: | 2007 |
| Elementary School: | Elizabeth Lane |
| Middle School: | South Charlotte |
| High School: | Providence |
| Waterfront/water view: | No |
| Parking: | Driveway,Attached Garage,Garage Door Opener,Garage Faces Side |
| HVAC: | Forced Air,Heat Pump,Natural Gas |
| Exterior Features: | Fire Pit,Gas Grill |
| Lower level: | Bar/Entertainment |
| Main level: | Study |
| Upper level: | Loft |
| Virtual Tour: | Click here |
| Listing Courtesy Of: | Dickens Mitchener & Associates Inc - Khollingsworthmiller@dickensmitchener.com |




