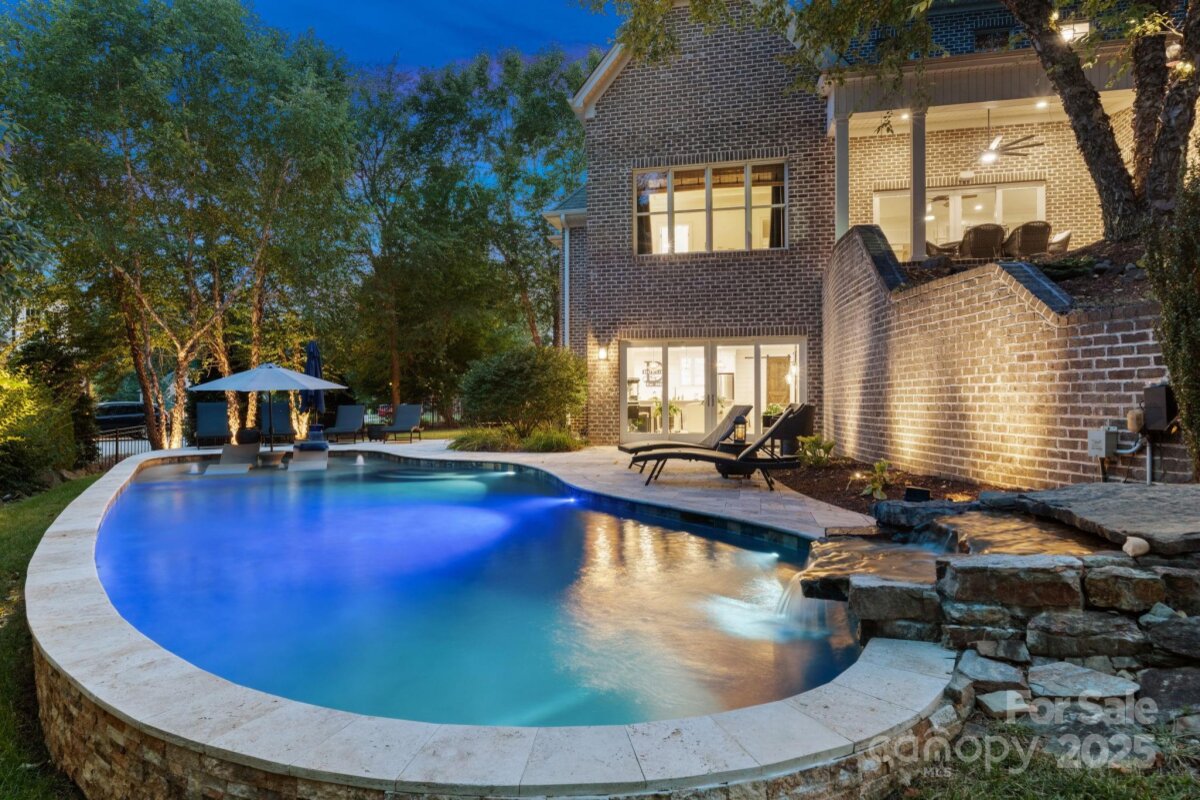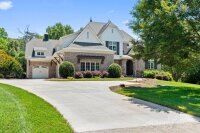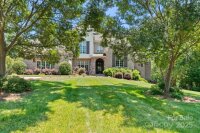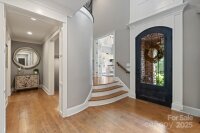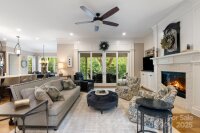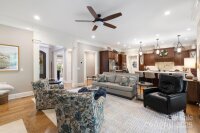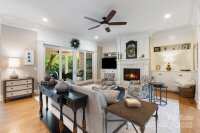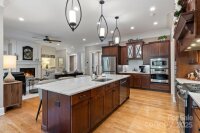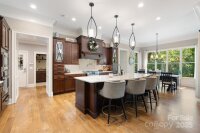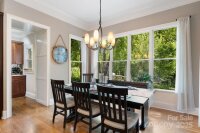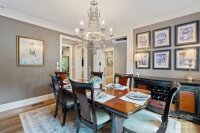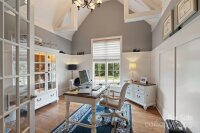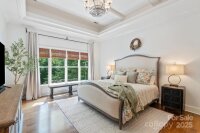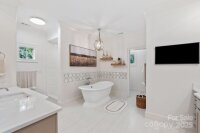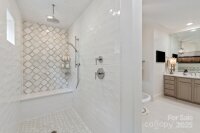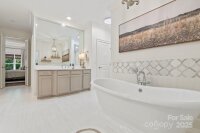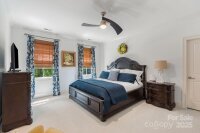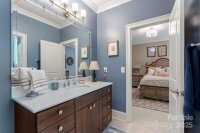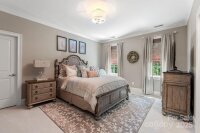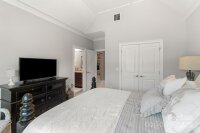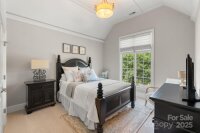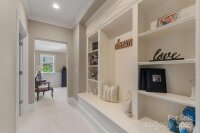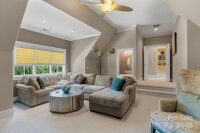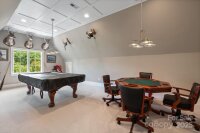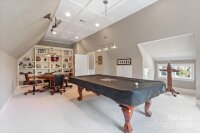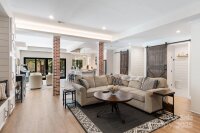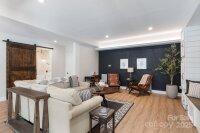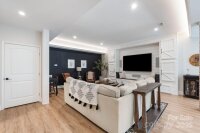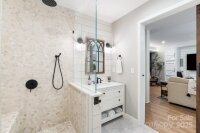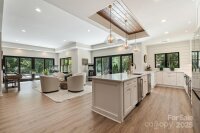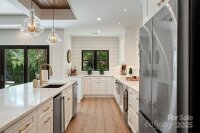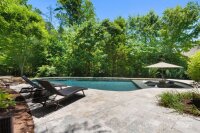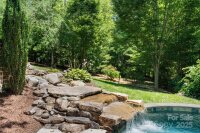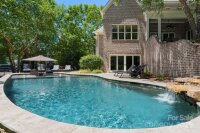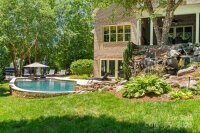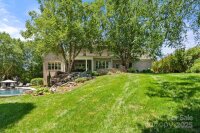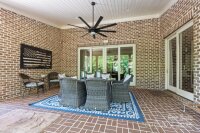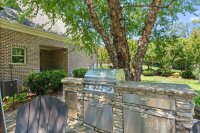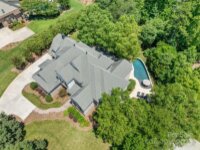Lewisville, NC 27023
 Active
Active
Nestled on a beautifully landscaped lot in Lewisville’s gated Montrachet, this Grand Structures custom home blends timeless elegance with inviting warmth. Tucked in a private, serene setting, the grounds feature lush landscaping and a cascading waterfall flowing into a Gunite salt water pool. Inside, this home impresses with exquisite millwork throughout. Expansive living and dining areas with generously sized kitchen - perfectly suited for both refined entertaining & relaxed family living. Oversized covered porch flows seamlessly to outdoor grill & conversation fire pit. Luxurious primary suite on main, complete with spa-like bath renovated in 2025. Refined details continue throughout versatile upstairs w/bedrooms, bonus, game room, & office extending this home of distinction. The finished basement is a showstopper - with views to pool from elegant kitchen, den and full bath. With a blend of luxury and function, this is more than a home - it's your chance to embrace the perfect life.
Request More Info:
| MLS#: | 4294410 |
| Price: | $1,500,000 |
| Square Footage: | 6,709 |
| Bedrooms: | 4 |
| Bathrooms: | 4 Full, 2 Half |
| Acreage: | 0.92 |
| Year Built: | 2011 |
| Elementary School: | Lewisville |
| Middle School: | Lewisville |
| High School: | West Forsyth |
| Waterfront/water view: | No |
| Parking: | Driveway,Garage Faces Front,Garage Faces Side |
| HVAC: | Forced Air,Heat Pump,Zoned |
| Exterior Features: | Fire Pit,In-Ground Irrigation |
| Basement: | Recreation Room |
| Main level: | Dining Room |
| Upper level: | Bedroom(s) |
| Listing Courtesy Of: | Coldwell Banker Advantage - bfoster@cbadvantage.com |



