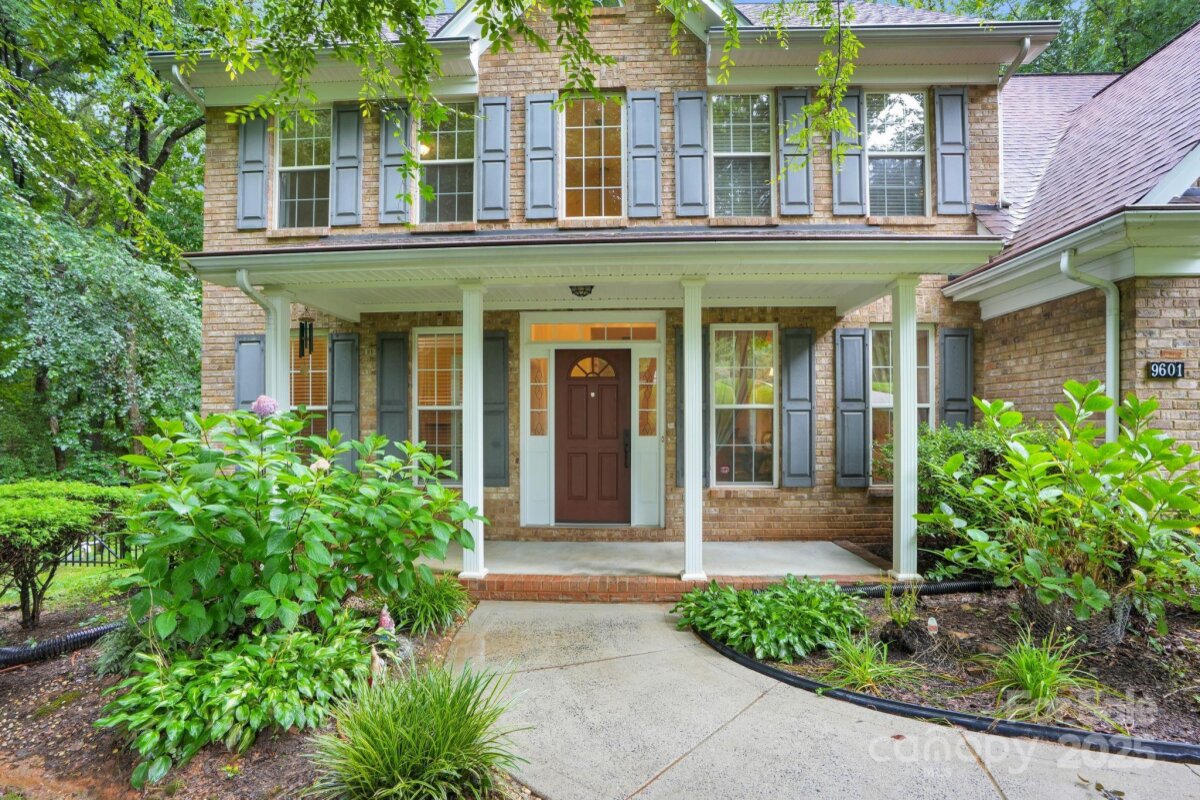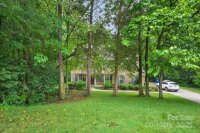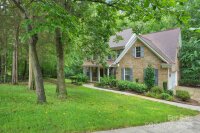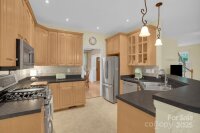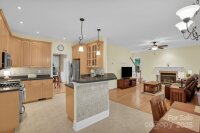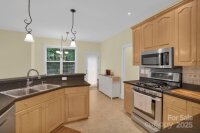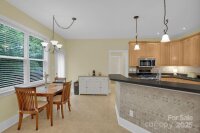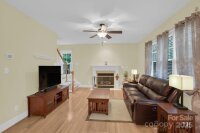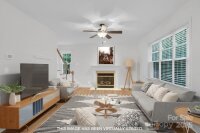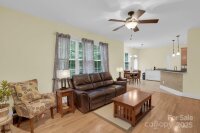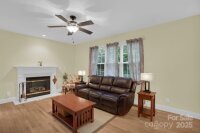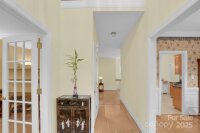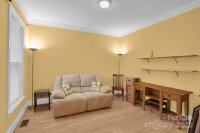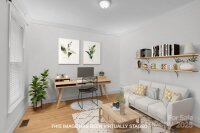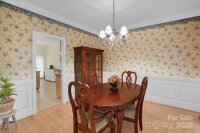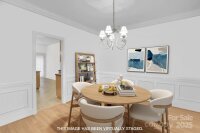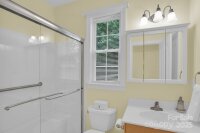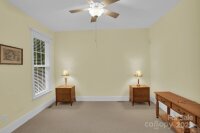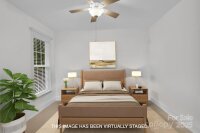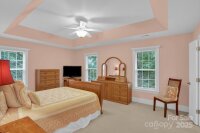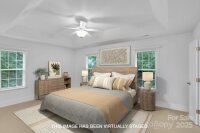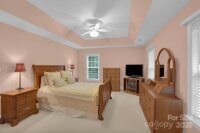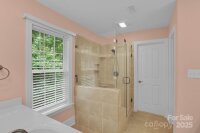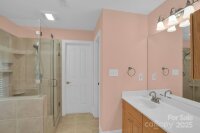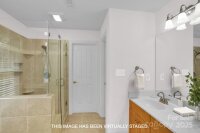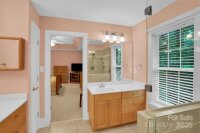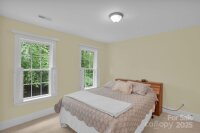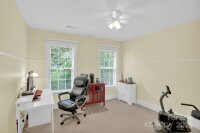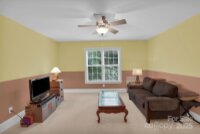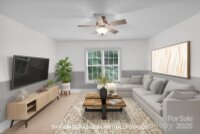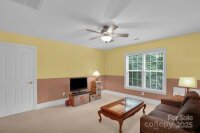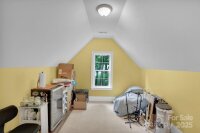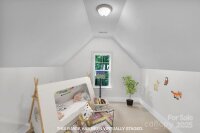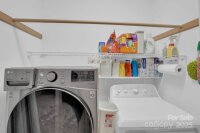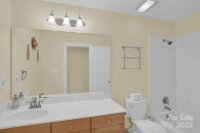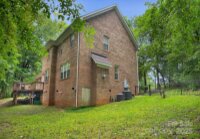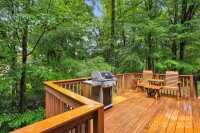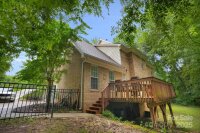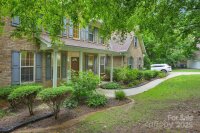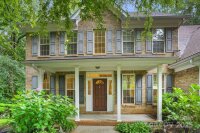Mint Hill, NC 28227
 Coming soon
Coming soon
Perfectly positioned on a tranquil cul-de-sac, this full brick home sits on a half-acre in Oxfordshire, prized for its oversized lots and timeless brick architecture. A rocking chair front porch welcomes you inside, where hardwood floors flow throughout the dining room, living room, and home office w/ French doors. The open kitchen boasts 42-inch cabinets, stainless steel appliances, a gas range, and recessed lighting—perfect for everyday cooking or entertaining. The kitchen flows seamlessly to a deck showcasing a private, wooded and fully fenced backyard. A guest bedroom and full bath on the main level offer comfort and privacy. Upstairs, find three bedrooms, including a spacious primary en suite, two full baths, laundry area, loft, and a large bonus room—ideal as a fifth bedroom, media room, playroom, or home gym. Enjoy small-town charm with easy access to shopping, dining, and I-485.
Request More Info:
| MLS#: | 4289810 |
| Price: | $585,000 |
| Square Footage: | 2,557 |
| Bedrooms: | 4 |
| Bathrooms: | 3 Full |
| Acreage: | 0.51 |
| Year Built: | 1998 |
| Elementary School: | Clear Creek |
| Middle School: | Northeast |
| High School: | Independence |
| Waterfront/water view: | No |
| Parking: | Driveway,Attached Garage,Garage Faces Side |
| HVAC: | Heat Pump |
| HOA: | $125 / Annually |
| Main level: | Dining Room |
| Upper level: | Loft |
| Listing Courtesy Of: | Keller Williams South Park - heatherchait@kw.com |



