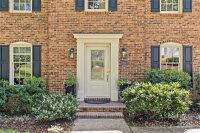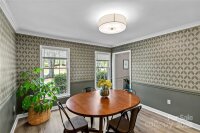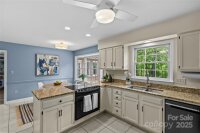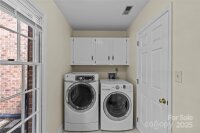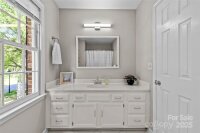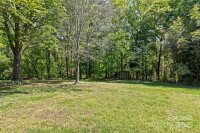Charlotte, NC 28277
 Under Contract - No Show
Under Contract - No Show
Stately brick two-story home in the sought-after Touchstone neighborhood-minutes from the shops and restaurants of Ballantyne and the Arboretum. Nestled on a beautiful flat lot that backs to the Greenway, this home offers the perfect blend of charm, comfort, and convenience. Fantastic floor plan featuring a spacious living room and formal dining room. The open kitchen boasts painted cabinetry, two pantries, and a sunny breakfast nook with bay window. The large family room with fireplace, built-in desk and bookshelves, opens to a bright sunroom (heated and cooled with a separate unit) and an atrium door leads to a fantastic patio and firepit overlooking the beautifully landscaped backyard. Upstairs, the generous primary suite includes an ensuite bath. Three additional bedrooms and a full hall bath offer plenty of space for family and guests. A fantastic two-car garage with workshop completes this exceptional home. Updates include interior paint, new carpet, LVP downstairs. Roof 2023.
Request More Info:
| MLS#: | 4243501 |
| Price: | $650,000 |
| Square Footage: | 2,675 |
| Bedrooms: | 4 |
| Bathrooms: | 2 Full, 1 Half |
| Acreage: | 0.32 |
| Year Built: | 1985 |
| Elementary School: | McAlpine |
| Middle School: | South Charlotte |
| High School: | Ballantyne Ridge |
| Waterfront/water view: | No |
| Parking: | Attached Garage |
| HVAC: | Central,Forced Air,Other - See Remarks |
| HOA: | $125 / Annually |
| Main level: | Dining Room |
| Upper level: | Bathroom-Full |
| Listing Courtesy Of: | Cottingham Chalk - kpongetti@cottinghamchalk.com |





