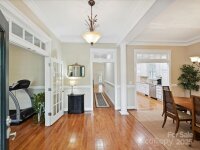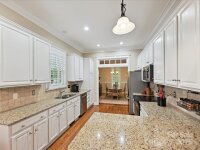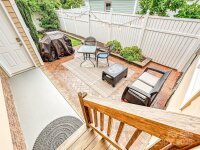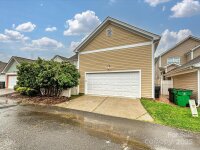Charlotte, NC 28277
 Active
Active
Heavily sought-after 1.5 story home in coveted Blakeney Greens! This charming 3 bed, 3 bath Saussy Burbank-built home offers the primary suite on the main level, a large rocking chair front porch, and beautiful curb appeal. Inside, enjoy coffered ceilings in the dining room and office, gleaming hardwood floors, and a spacious kitchen with granite countertops, stainless steel appliances, and an eat-at bar. The kitchen opens to a breakfast area and a living room with soaring ceilings. The large primary suite features a tray ceiling, walk-in closet, and a luxurious bath with garden tub, separate shower, dual vanities, and a water closet. Upstairs includes a private guest suite with full bath. Enjoy a private, fenced backyard with a brick patio. Located just off Rea Road, you’re minutes from Blakeney, Waverly, Stonecrest, and top-rated schools. This adorable home blends charm, comfort, and convenience in one of South Charlotte’s most desirable neighborhoods!
Request More Info:
| MLS#: | 4249756 |
| Price: | $625,000 |
| Square Footage: | 2,170 |
| Bedrooms: | 3 |
| Bathrooms: | 3 Full |
| Acreage: | 0.1 |
| Year Built: | 2003 |
| Elementary School: | Hawk Ridge |
| Middle School: | Community House |
| High School: | Ballantyne Ridge |
| Waterfront/water view: | No |
| Parking: | Garage Faces Rear |
| HVAC: | Forced Air,Natural Gas |
| Exterior Features: | In-Ground Irrigation |
| HOA: | $268 / Quarterly |
| Main level: | Bedroom(s) |
| Upper level: | Bedroom(s) |
| Listing Courtesy Of: | EXP Realty LLC Rock Hill - therealestaterae@gmail.com |

































