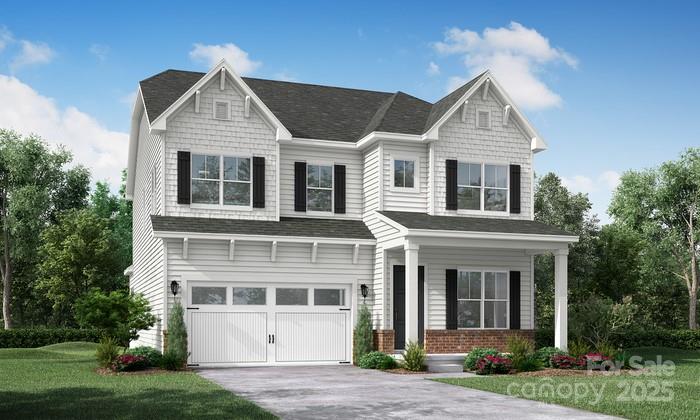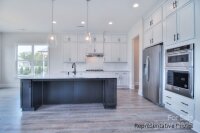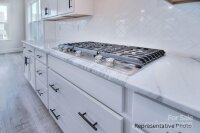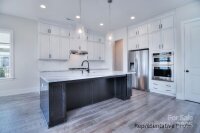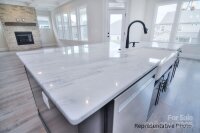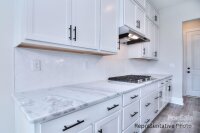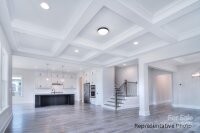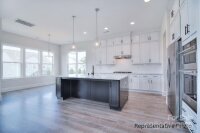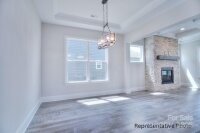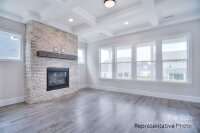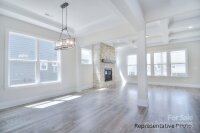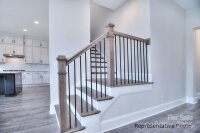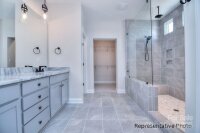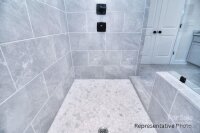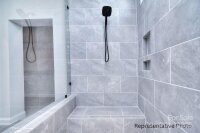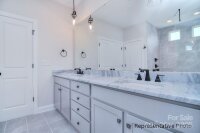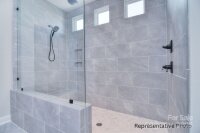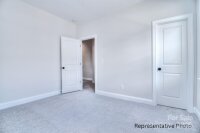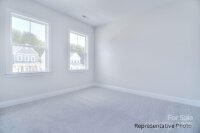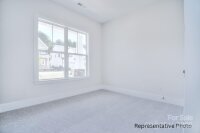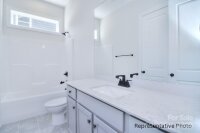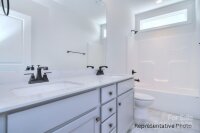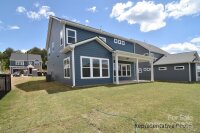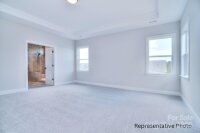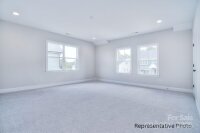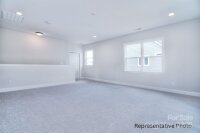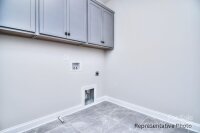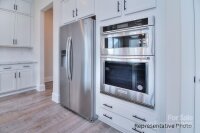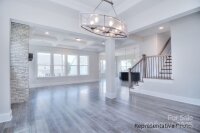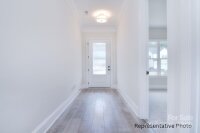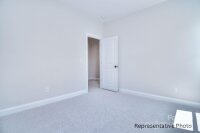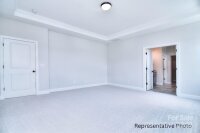Denver, NC 28037
 Under Contract - No Show
Under Contract - No Show
NEW CONSTRUCTION!! This builder's standards are other builders upgrades! 10' ceilings on 1st floor and 9' 2nd floor. Epicurean Kitchen with double wall ovens, floor to ceiling cabinets & granite or quartz tops with extra large farmhouse island that opens to family room and dining area, with covered porch off family & dining areas. Gorgeous open floor plan, with Guest Suite on first floor and hardwoods throughout first floor (except carpet in guest suite). Owners suite upstairs with tray ceiling and Owners Bath with his and her vanities with granite or quartz tops, luxury walk-in tiled shower with option for stand-alone tub, and large walk-in closet. Huge loft upstairs can be used for fun and entertainment! Still time to make all option & color selections with plenty to choose from! Closing cost contribution available with preferred lender! Photos/video are representative of previously built home & may show upgrades that may not be included in completed home based on buyer selections.
Request More Info:
| MLS#: | 4225112 |
| Price: | $635,000 |
| Square Footage: | 2,844 |
| Bedrooms: | 4 |
| Bathrooms: | 3 Full |
| Acreage: | 0.19 |
| Year Built: | 2025 |
| Elementary School: | St. James |
| Middle School: | East Lincoln |
| High School: | East Lincoln |
| Waterfront/water view: | No |
| Parking: | Attached Garage |
| HVAC: | Forced Air,Natural Gas |
| HOA: | $300 / Semi-Annually |
| Main level: | Bedroom(s) |
| Upper level: | Primary Bedroom |
| Listing Courtesy Of: | David Hoffman Realty - 304-594-6811 |



