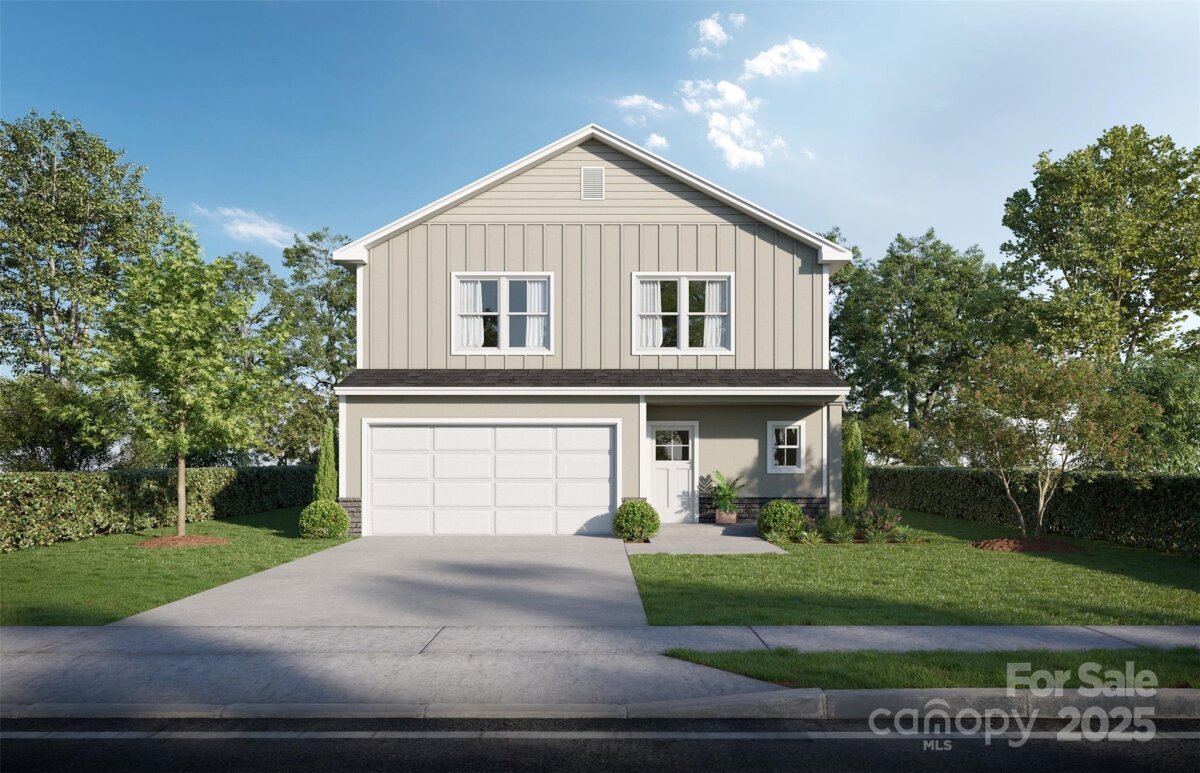Kannapolis, NC 28083
 Active
Active
Witness the masterful craftsmanship in this newly constructed home! Introducing the Grove Plan, a magnificent 4-bedroom, 2.5-bathroom residence spanning 1930 square feet. Meticulously designed, this home effortlessly blends style and functionality, with an open-concept layout connecting the living, dining, and stainless steel-appliances kitchen areas. The primary suite comes complete with an on-suite bathroom, while three additional bedrooms offer flexibility. Enjoy the convenience of a 2-car garage, providing both practicality and extra storage space.
Request More Info:
| MLS#: | 4245936 |
| Price: | $439,900 |
| Square Footage: | 1,930 |
| Bedrooms: | 4 |
| Bathrooms: | 2 Full, 1 Half |
| Acreage: | 0.23 |
| Year Built: | 2025 |
| Elementary School: | Winecoff |
| Middle School: | Northwest Cabarrus |
| High School: | Northwest Cabarrus |
| Waterfront/water view: | No |
| Parking: | Driveway,Attached Garage |
| HVAC: | Heat Pump |
| HOA: | $293 / Annually |
| Main level: | Living Room |
| Upper level: | Primary Bedroom |
| Listing Courtesy Of: | CEDAR REALTY LLC - drandy@ajajlandinvestments.com |



